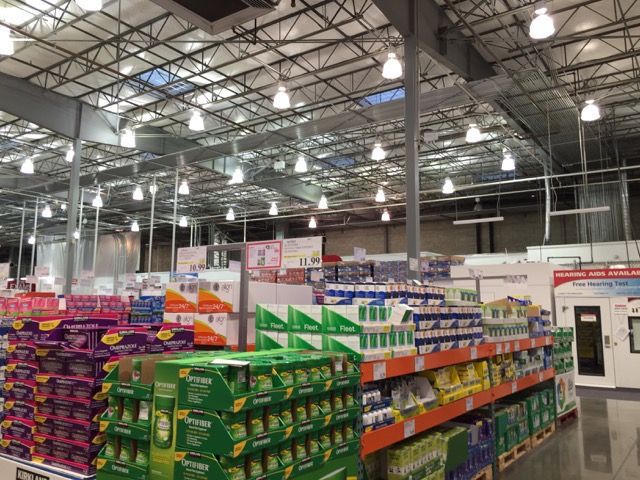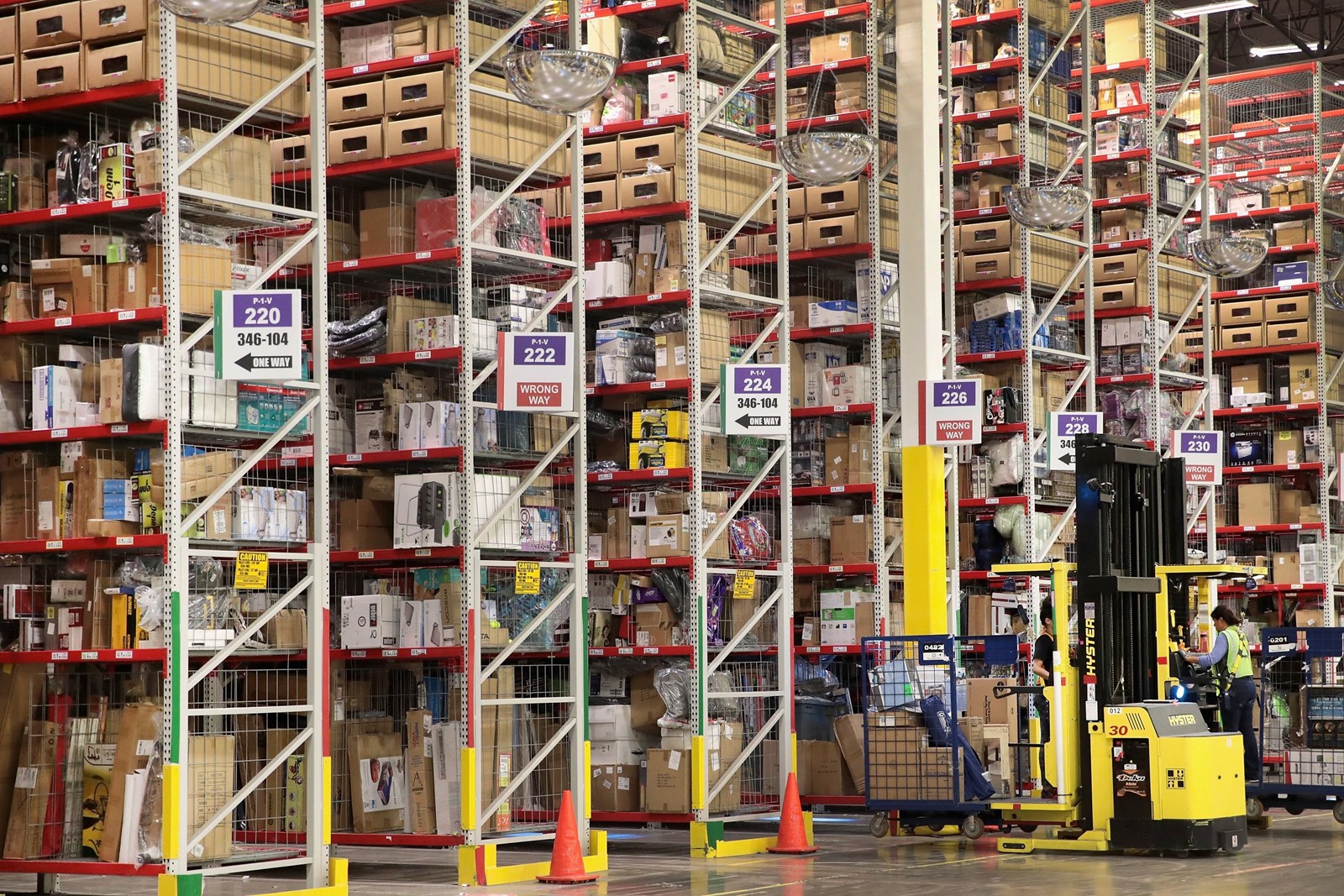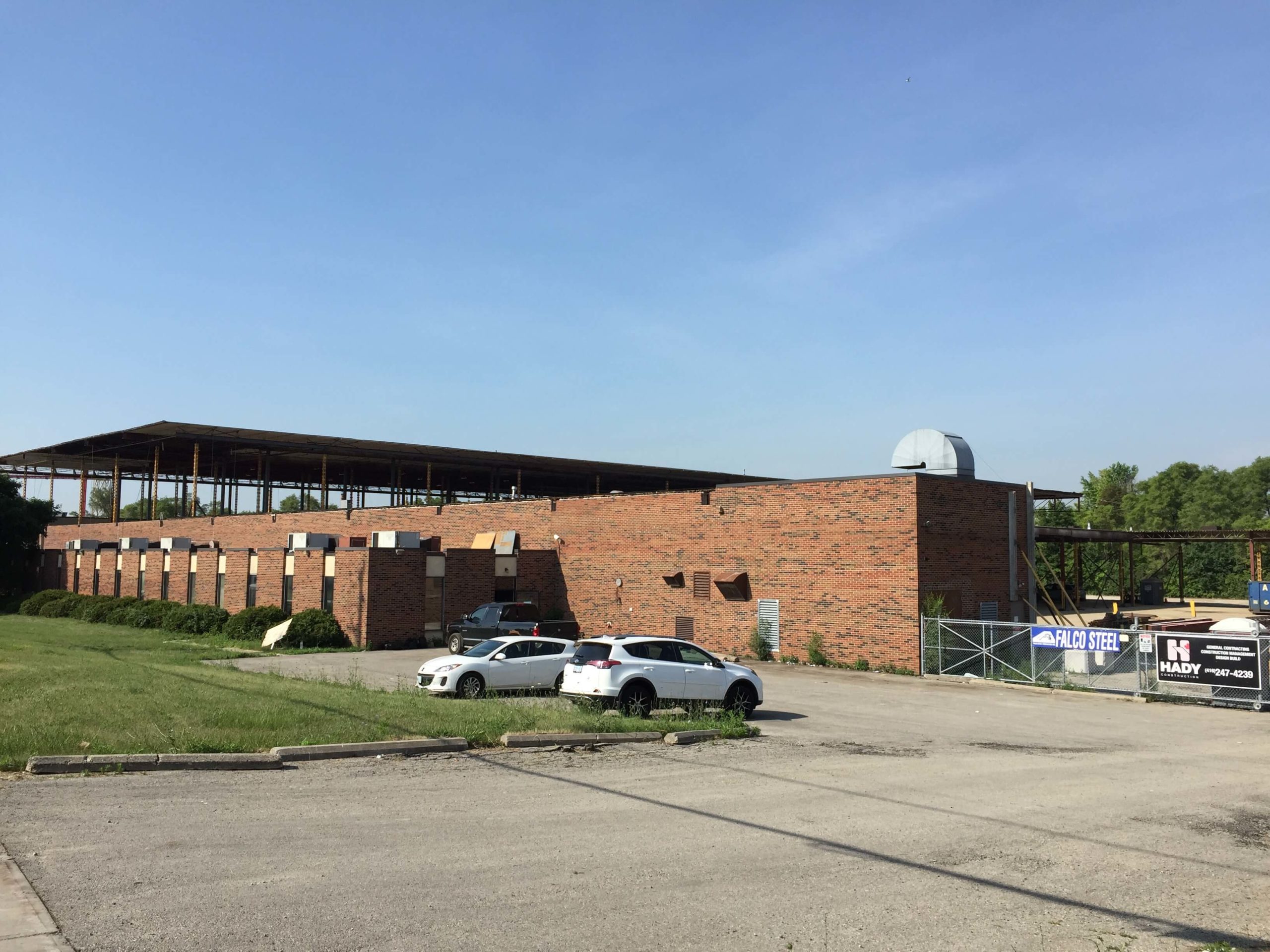A well-placed conversion can bring financial returns for a storage operator.
This article originally appeared in SSA and can be read here
Source: SSA, Laura Fries
As brick-and-mortar businesses continue to adapt and move online, insiders see valuable opportunities in this time of change for self storage. While converting former retail into storage may seem daunting to some, experts say taking advantage of an existing structure with proven retail traffic can have real benefits and ultimately make fiscal sense.
With any real estate venture, location is tantamount to success. Visibility as well as foot and car accessibility all come into play, and both retail and industrial sites have allure. But not every empty big-box store is the right fit for storage. While there is no exact formula for success, there are several features that should be present for a successful and profitable conversion.
“It really is about when to spend the money and how to get the return,” said Hans Hardisty, managing director of Hardisty Commercial Realty in Poughkeepsie, New York, which has 14 facilities in the Hudson Valley area. “A land build may seem economical upfront, but when you can get a jumpstart with a conversion, that can save time, and they say time is money.”
Hardisty recently converted an old bowling alley into a self storage facility in Beacon, New York. And while the building is important while exploring conversion sites, most successful transitions also need a good parking lot as well.
“[The bowling alley] was mostly grade level with a basement, but had a big parking lot. The parking lot site just got plan approval for a four-story, 64,000 grosssquare-foot building,” said Hardisty. “We removed everything, and it was a little more expensive because it needed a new roof. It is very expensive to raise the roof, but in higher-income areas, it may be worth it. If you want to hit the sweet spot of 60,000 to 100,000 square feet, you need to double deck it.”
Nicholas Malagisi, managing director of SVN Commercial Real Estate Advisors in Buffalo, New York, said that an ample parking lot can help a conversion in many ways beyond just providing spaces for cars.
“Having a parking lot can mean another four stories to the original structure,” said Malagisi. “In 2016, we converted a car dealership in West Seneca, New York. We used the showroom, but also built into the parking lot. With a conversion, plus a new addition, you can have climate control in one part and save money in the conversion.”
Currently, big-box conversions are a hot-ticket item. according to Malagisi, because many businesses have moved online. With plenty of supply, developers can cherry pick the best for a good financial return.
“The retail conversions are really better for developers, no matter how small,” said Malagisi. “The former Kmarts, smaller Walmarts and Winn-Dixies are about 25,000 to 30,000 square foot gross, but they have great traffic counts as opposed to industrial sites. Hans and I completed an industrial site in Rockland County. It doesn’t have surface traffic and didn’t have retail street exposure, but it had great visibility. It faces 1-87 and is across from the Palisades Center shopping mall, which has the second highest sales in New York by sales tax. That makes it very appealing.”
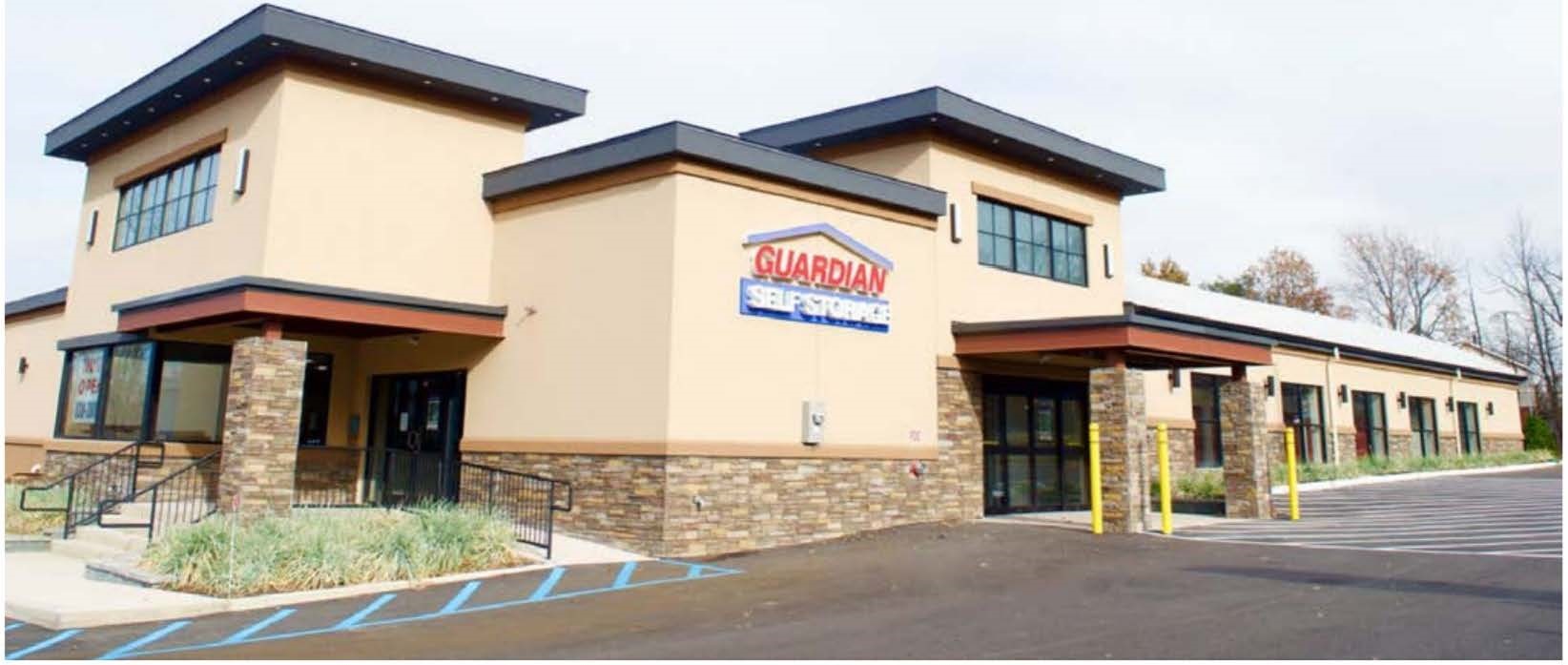
A Beacon New York, bowling alley (before, top) gets new life as a Guardian Self Storage Facility (after, bottom).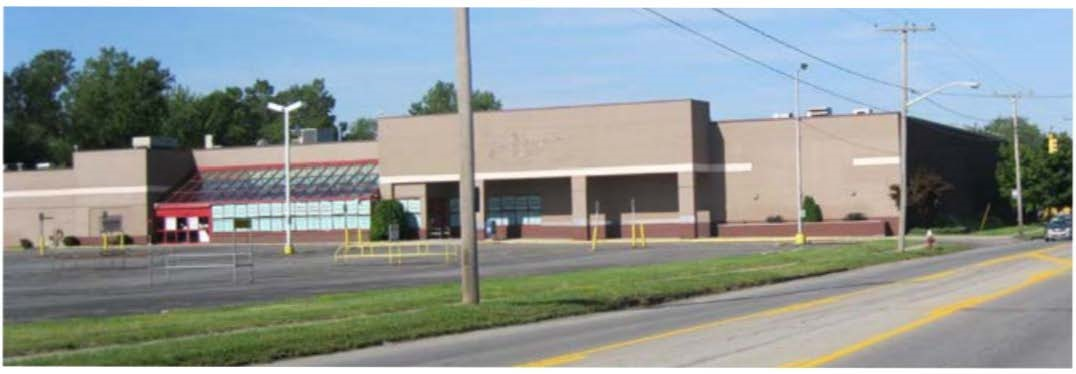
In The Heights
Another component to a successful conversion is adequate height space. A typical storage facility ideally has 22-foot ceilings. Rooflifters President Marty Shiff said his company has turned old retail buildings into trampoline parks, movie theaters and rock-climbing facilities. Now, self storage is about 15% of his business and is gaining in popularity.
“Most people have never done a conversion, so there is a fear of the unknown,” said Shiff. “But as you actually get into it, it gets simpler, certainly more so than a new build.”
Shiff said most roof-raising projects in the past were for industrial facilities, but there has been an uptick in retail conversions. And while there are many types of retail properties to choose from-such as former gyms, grocery stores and movie theaters-they all can be taken to new heights.
“There are a lot of empty retail spaces ideally situated that make sense to be converted,” Shiff said. “When clients have a smaller building that can’t generate enough square footage, we are able to add four to six stories. We have done projects that go from 750 square feet to 700,000 square feet. We’ve lifted up to 65 feet.” Depending on the project, Rooflifters can work as the general contractor for the whole project or as a subcontractor.

Industrial site conversions succeed if they have great visibility, like this Rockland County, New York, Site off of 1-87.
Considerations
With any business venture, a feasibility study is needed along with a site survey. A site survey lets you know if this type of business is appropriate to the existing structure, the local market conditions and estimates of future demographics. The feasibility study is more of a mathematical calculation to see if the conversion makes good financial sense.
A former retail location may be a better fit for a self storage facility over a warehouse location, because it will most likely have a proven traffic count and demographic read of the area, according to Malagisi.
“Kmarts are usually at intersections with lots of retail traffic,” said Malagisi. “Stand-alone retail tends to be better than in-line retail, because for self storage purposes, stand-alone will allow for more entry sites.”
Another consideration is the building shape. With easy customer access in mind, a rectangular shape is better for self storage. Most grocery store buildings tend to be more square. Unless there is room to add on, the shape of the building may very well come into play.
Jim Ponti, central regional sales manager for Janus International in Temple, Georgia, said several boxes need to be ticked off before considering a building for a conversion.
“There is not a single item that makes a site a viable candidate for conversion,” said Ponti. “Obviously, there is zoning, overall area demand, area competition, asking price, condition, size and various other operational parameters to be considered.”
A self storage facility will need multiple exits, as an ideal layout has the maximum walking distance for customers at 180 feet with no more than two turns. Experts say always consider the length of hallways tenants must walk to get to their units. Efficient use of space can make the difference in a successful conversion. Is there the possibility of a drive-in or drive through option?
The designated class of the building under consideration for a facility is also a factor. Every property is different, and most office spaces don’t have floors that can handle a higher weight load. For instance, a medical building has floors with a weight load of 80 pounds per square foot. For self storage, you need at least 125 pounds per square foot.
The infrastructure of the building is also important. Most retail box stores already have plumbing and exterior walls, and are hopefully up to fire code with sprinkler systems. According to Shiff, you also want to look at column spacing if you are considering adding levels. Fewer columns are better, since pricing goes up if more lift set-ups for lifting steel are needed.
Modern buildings are only built so many different ways, so when it comes to a conversion, the small variations are what would impact pricing.
“A mezzanine is self supporting and is built within the existing building envelope,” said Ponti. “Sometimes, the slab has inconsistent depth or is not overall thick enough to support the additional weight. In those cases, additional engineering and slab may be required to get to the necessary requirements.”
A conversion property with a mezzanine sets the groundwork for a great self storage front office. A modern, well-lit hub sets the tone for the facility, provides retail potential and makes a great first impression.
With a conversion, you will pay more for the land than you would with a new build, but it is important to keep in mind what is included with the price tag. An existing building may have elevators, HVAC systems, be partially ADA compliant, and be wired for lighting-all of which comes at a big price tag on a new build.
Shiff also pointed out that with conversions, the project falls under the renovation category and skirts a lot of the new rules for new builds.
“The permitting process is much quicker, you don’t get into as many development costs such as water retention measures, and the actual project can take as little as four to six months,” he said.



