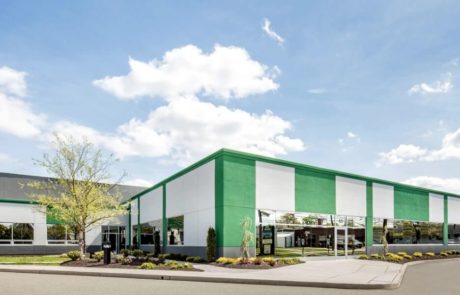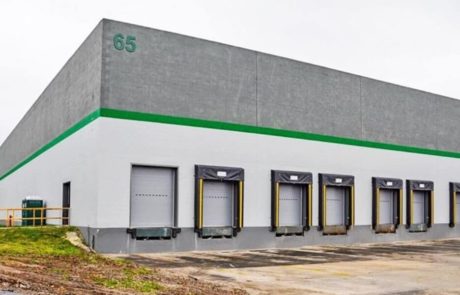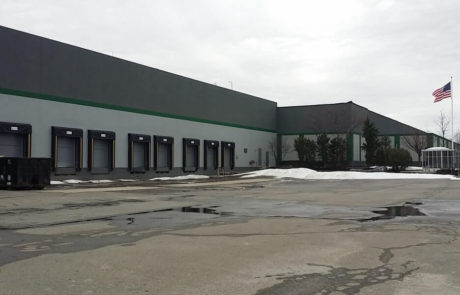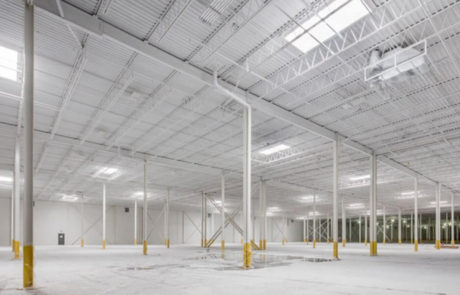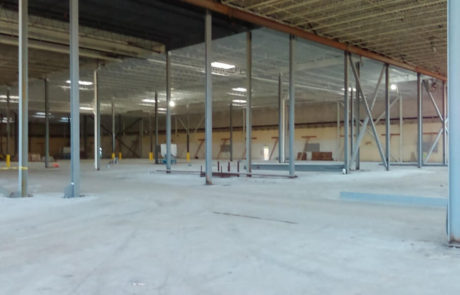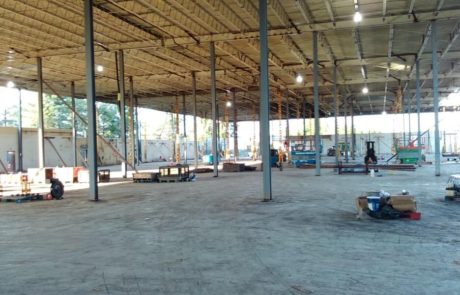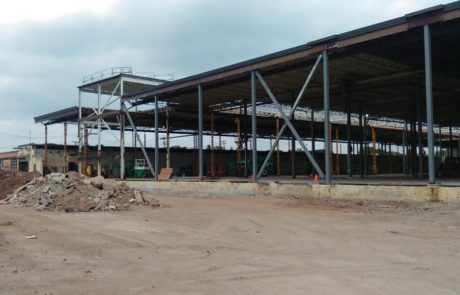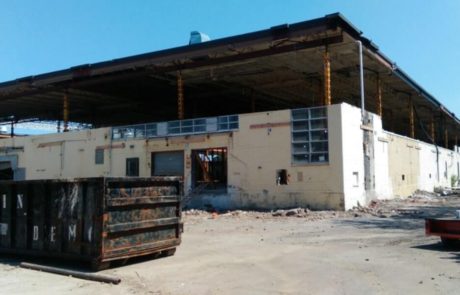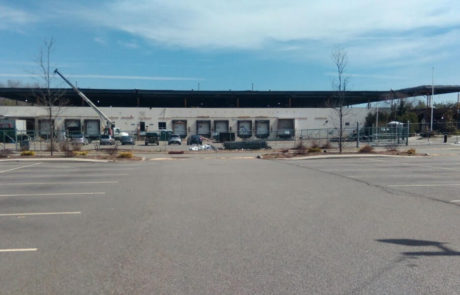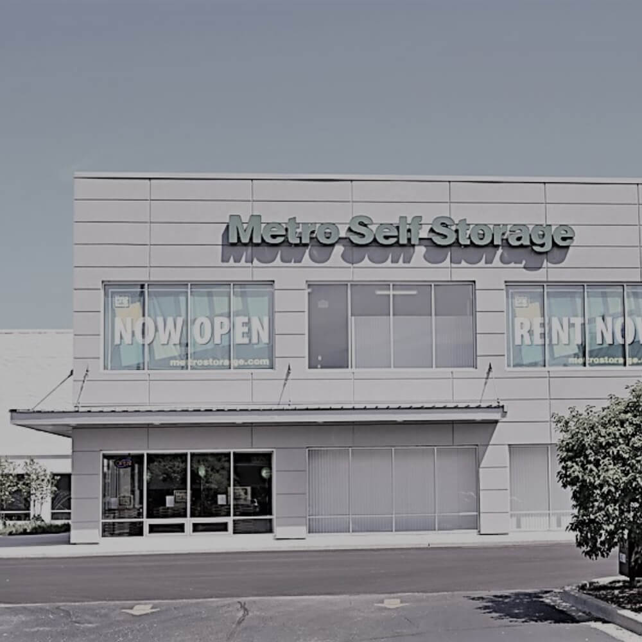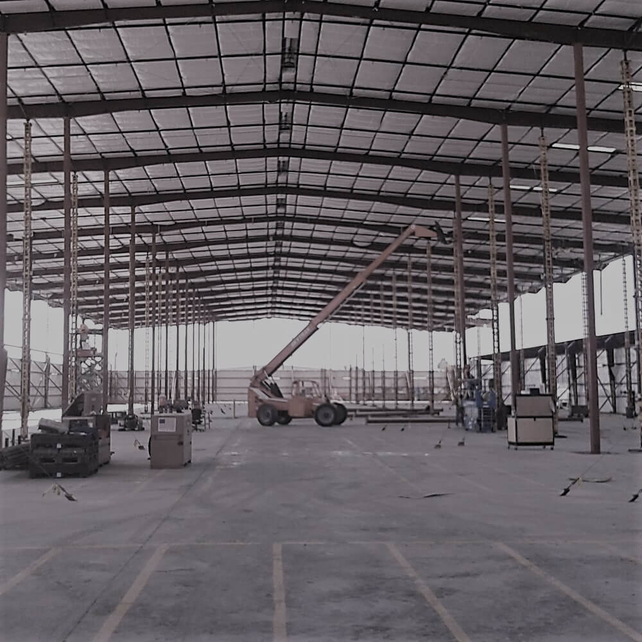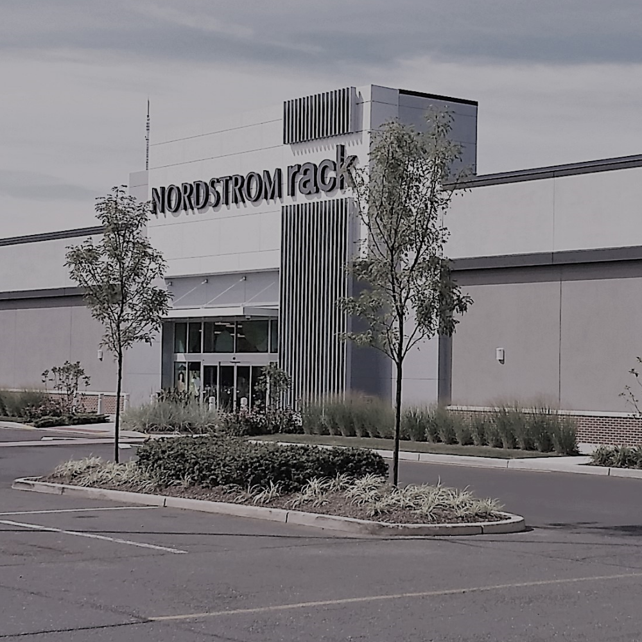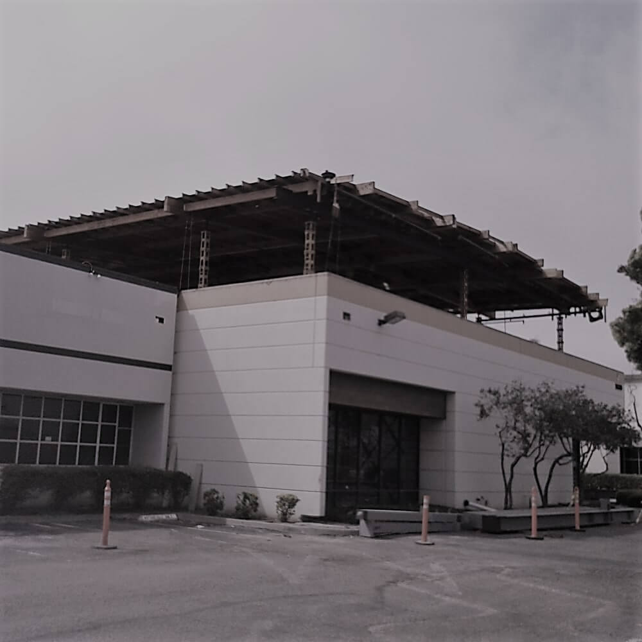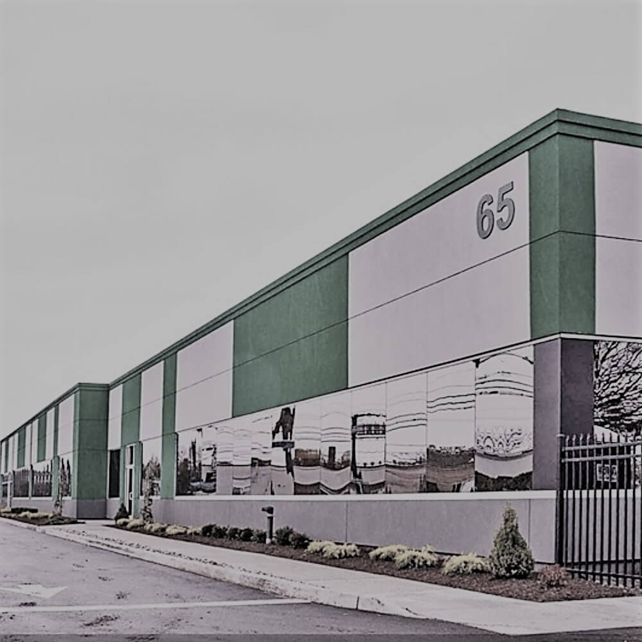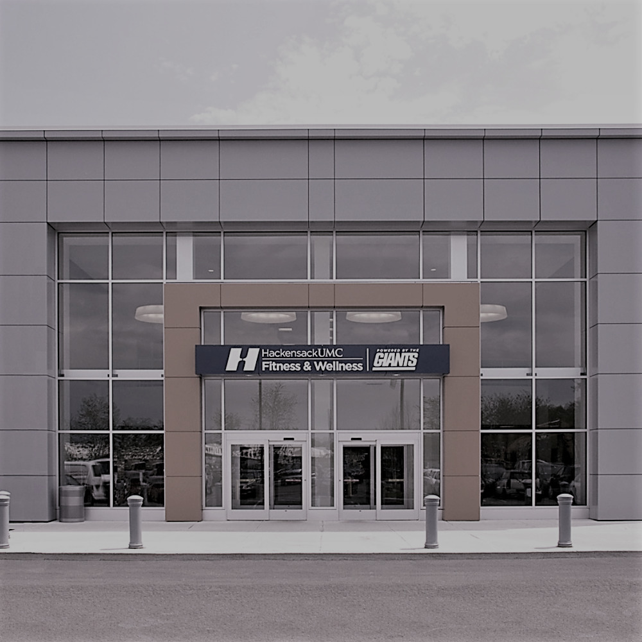Project Description
1,620,000
Cubic feet added
9 ft.
Clear height added
33%
Area volume increase

Project Details
| Location: | Clifton, NJ |
| Roof Square Footage: | 180,000 |
| Clear Height Before: | 18 feet |
| Clear Height After: | 27 feet |
| Building Use Before: | manufacturing |
| Building Use After: | warehouse |
| Owner: | Tulfra Realty |
| General Contractor: | |
| Subcontractor: |
Project Description
Project Location
Additional Roof Lifting Projects
We at Polaris were very amazed at the efficiency and dedication exhibited by your employees. This dedication contributed greatly to a successful project completed ahead of schedule. Rooflifters personnel were always concerned not only for the safety of their own employees but also were very attentive to Polaris employees who were in the area while all the preparation for the lift was taking place.
When we’re working with an incumbent building, height restrictions can sometimes prevent us from utilizing the full capabilities of our equipment. Finally there’s a way to avoid the capital costs of reconstruction or a new building.
I was speaking with a real estate agent who was bemoaning the fact that he couldn’t sell an industrial building because of its low ceiling, …and one thing led to another.
One of the reasons companies are moving is they’re looking for modern buildings elsewhere, with greater height underneath the joists. If we can persuade a company to raise the roof to allow for more warehousing space, so they don’t need to relocate outside Toronto, then we’ve saved jobs and taxes.
If we were to turn that whole building into rubble and start fresh, it would cost a whole lot more money than it’s costing to just raise the roof and fix it up. We’re just lifting the roof and adding steel.


